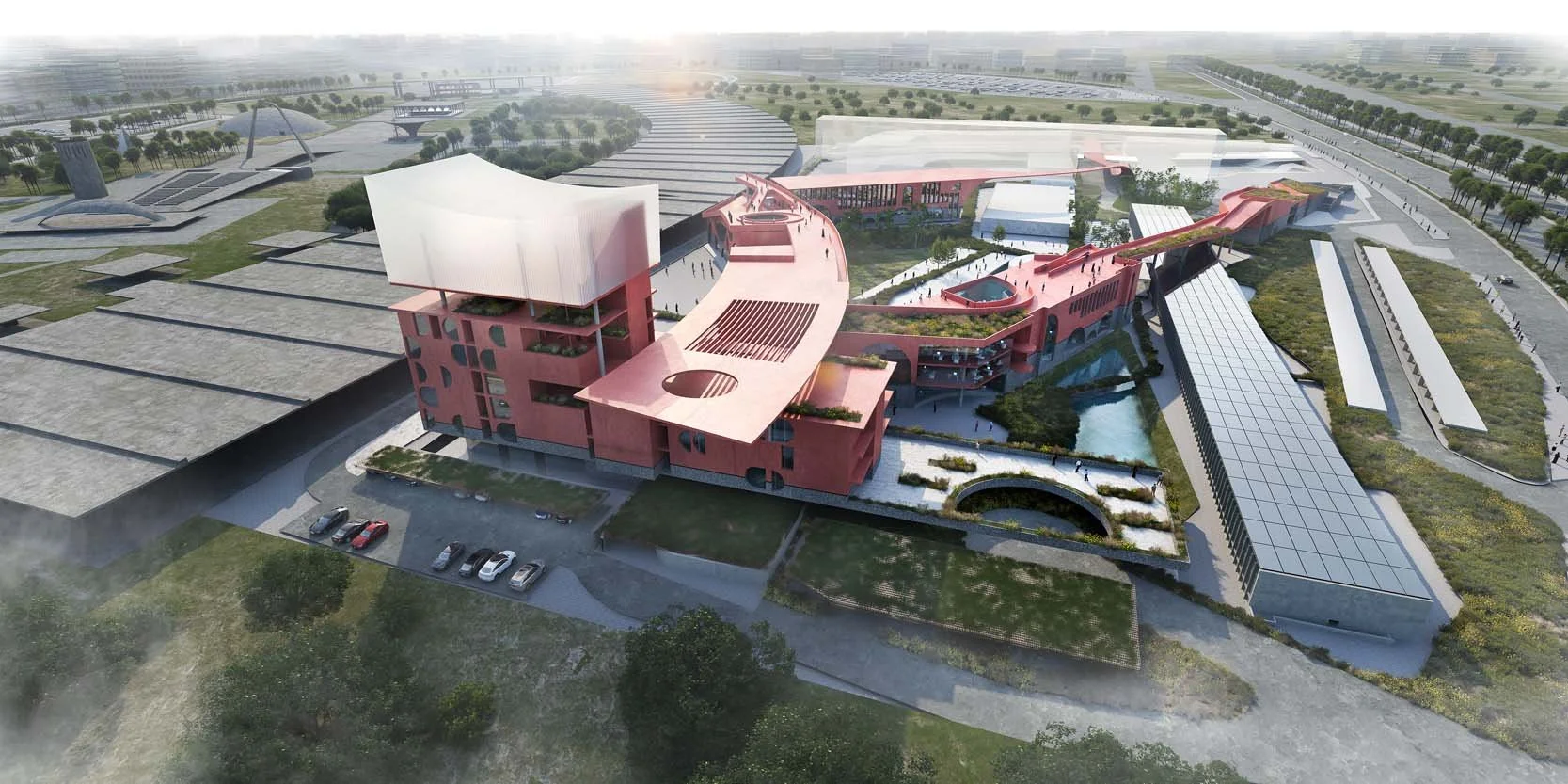collaborative topographies
for Hatch
Tripoli, Lebanon
Type: Offices/ masterplanning
Area: 60.000sqm
Budget: 60 Million USD
Status: Competition
The project located next to the UNESCO world heritage nominated site designed by renowned architect Oscar Niemeyer, presents an architectural opportunity to create an extension of the exhibition area.
in collaboration with Etienne Bas
The unbuilt series of landscape conditions seep into the roofs of the in-between creating a series of flows from the city into this now continuously alive space making the project a destination, weaved into the Niemeyer’s deserted and fenced monument, and Tripoli.
Knowledge and Innovation Center is an incredible opportunity to contribute to the civic fabric of the city. The design of an iconic, multifaceted, functional office neighborhood, and micro-scale parks, promotes the intersection between nature, working and public life.
Thedesignofthemultiplelandscapeconditionsthatvaryinbetweenvalleys,ponds,forests,plateaus,sculpturalgardens,linearparks (roof)and playgrounds create a series of linear in-betweens (lines).



